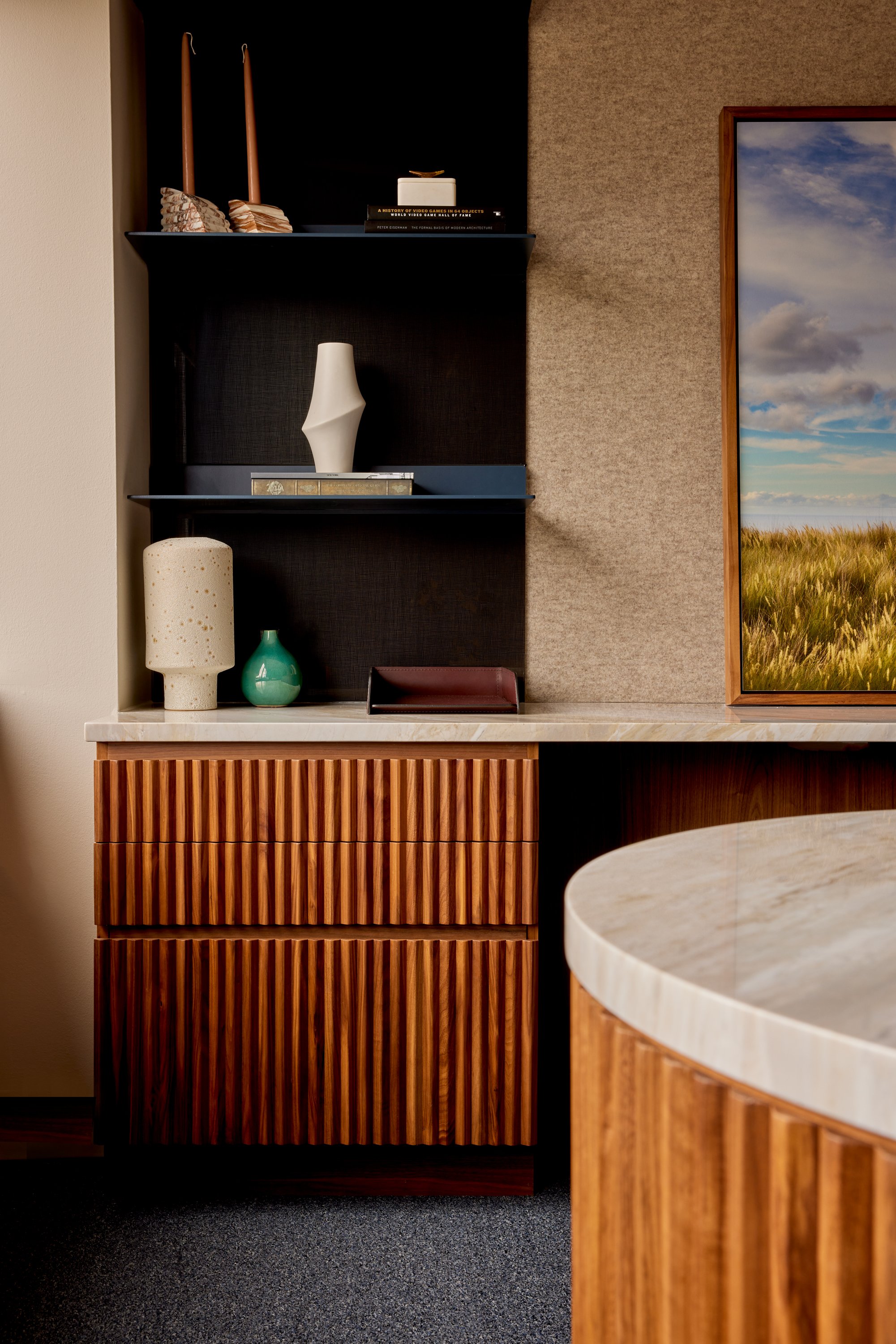DESIGN PROCESS
Design Strategy
All projects start with a little detective work so we can begin the design work with thoughtful and clear direction. We gather information about your goals, spacial allowances, budget, desired level of quality for the design and schedule. We conduct internal company interviews as needed and analyze the existing space conditions to gather this information. From here, we analyze and organize this information and create a design program that captures all important objectives and goals for the project.
Conceptual Design
Our creative process begins with a story and concept. It is a blended story of your brand, the context of the building & site and the culture of the neighborhood around it. Getting the story right sets the foundation for creating a unique show stopping project and will guide all future project decisions. We capture this story through conceptual inspiration imagery and preliminary interior architectural finishes.
Construction Documentation
We prepare design intent drawings that are build-able and heavily detailed because creating real solutions that improve a client’s experience is at the heart of our practice. A beautiful design is only great if it can be realistically executed. We meet with the contractor to ensure that they understand the design and objectives, our design intent drawings include: final dimensioned floor plans, reflected ceiling plans with finishes & lighting types & locations noted, finish plans showing wall and floor finishes, final elevations with finish tags and dimensions, custom millwork detail drawings, interior finish transitions & details and finish specifications.



